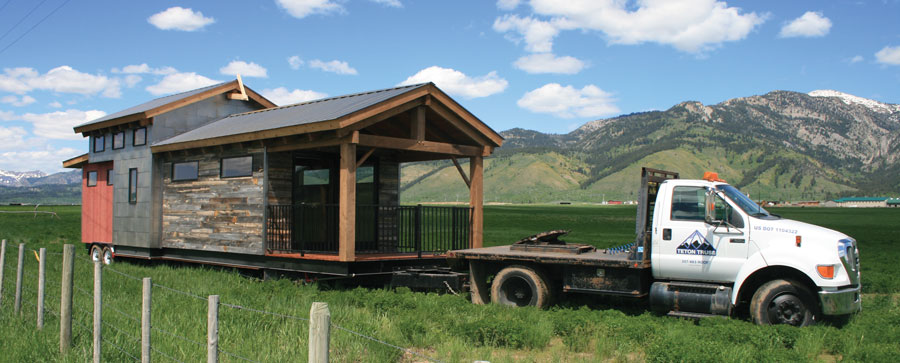Lumber Design Values
No matter the species, component manufacturers (CMs) purchase and rely on the accuracy and reliability of many different lumber design properties, including: bending (Fb); shear parallel to grain (Fv), compression perpendicular to grain (Fc^), compression parallel to grain (Fc), tension parallel to grain (Ft), and modulus of elasticity (E and Emin).

