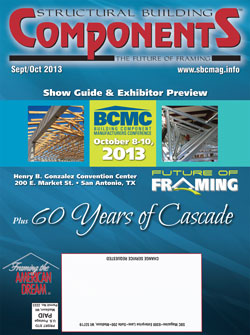Parting Shots
Column
Parting Shots


When the new Bell Park Pavilion in Greenwood, AR, needed a roof, Capital Structures provided a solution with these glulam beam trusses. The pavilion, which hosts weddings, parties, and concerts, features a 4,000 square foot main room with 10 full-glass garage doors that can be raised for open-air events. Two 80'-5" long individual glulam trusses were built and connected together with perpendicular beams, creating a hoist-able pair of trusses that was 14' wide. The total weight of the assembly installed was more than 6,300 lbs. The two-paired sections were hoisted onto the building, and then the additional framework was installed with two more trusses and perpendicular beams to complete the roof.


