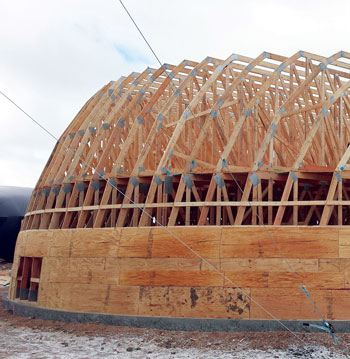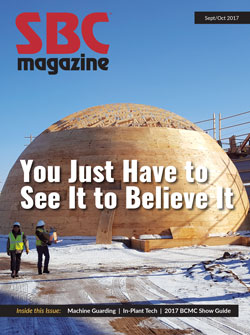"You Just Have to See It to Believe It"
"You Just Have to See It to Believe It"
 When Jim’s Apple Barn, the largest candy store in Minnesota, wanted to expand by way of adding a confection-filled planetarium to the end of a blazing yellow barn already bursting with sweets, it had a difficult time finding a truss company willing to take on the project. “We were the only ones that said yes,” recalled Trevor Ebinger, a member of the Manion Lumber & Truss sales staff. “It was quite an undertaking.”
When Jim’s Apple Barn, the largest candy store in Minnesota, wanted to expand by way of adding a confection-filled planetarium to the end of a blazing yellow barn already bursting with sweets, it had a difficult time finding a truss company willing to take on the project. “We were the only ones that said yes,” recalled Trevor Ebinger, a member of the Manion Lumber & Truss sales staff. “It was quite an undertaking.”
What was ultimately a daunting project began with some minor confusion. “We got a call,” said Ebinger, “and I was asked, ‘do you do a round truss?’ And I said, ‘Yeah, we can do a round truss. It’s called a bowstring.’ So we did a quote with a bowstring.”
The response wasn’t good. “I just started with a 62-foot bowstring truss,” designer Mike Seeley explained, “and they said, ‘No. We want it more like a silo.’”
Fortunately, Jim’s Apple Barn had found, in Ebinger and Seeley, a team with the right attitude. “I’ll give everything a shot,” Seeley offered, “regardless of how complicated it seems.”
“Something like this is right up my alley,” Ebinger agreed. “Mundane isn’t any fun.”
Mundane the project was not. The concept itself was so challenging that Jim’s Apple Barn was happy to pay “just to do a design,” Ebinger remembered, even before an agreement was finalized for the actual production.
In the end, Seeley set almost 1,000 different planes in the truss design software to build a truly round building dome. His plans included only two each of 94 different trusses. With a two-piece piggy back, the truss assembly stood 32 feet high. “I have no idea how he did it, to be honest,” said Ebinger. “I was really impressed.”
“It definitely took a while,” Seeley said. “I had probably 71 design hours into it—and that’s just on the truss end of it.” The trusses themselves were a challenge, but there was no shortage of complexity on the 64-foot diameter building.
On the one hand, there were the challenges posed by the owner’s original vision. The initial request was for a rotating ceiling, suspended from and supported by the trusses. “They have a solar system on steel tracks,” Seeley explained. “They wanted to attach all that to the trusses; so that threw a little thinking in there.”
Unfortunately, the shear and uneven loading conditions were too much. “There was no way for us to design for that moveable load,” Ebinger said. After consultation with the project engineers and building owner, Manion Truss invited another company to create a metal framework to fit within the structure and support a suspended ceiling that could rotate below the trusses.
With the ceiling concerns addressed, Ebinger and Seeley turned their attention to the rest of the building that needed to support the trusses. Ebinger said they had originally planned for the trusses to be installed in place, on top of the walls. “The contractor was like, ‘Oh, please! I really don’t want to build this up in the air!’ So we had to go back to the drawing board and rethink.”
Working closely with engineers from Gruen-Wald engineering and Alpine, Seeley completed the truss, purlin and sheeting design, ensuring vertical webbing within the trusses transferred all the weight evenly out to the edge of the structure. He then passed everything along to the company supplying the walls. “They took the truss layout and designed the walls around that,” Seeley said. It was a good double-check that all the load paths were correct and that the trusses, fully assembled on the ground, could be lifted into place atop the walls. “There was a lot of engineering that went into just making sure it would lift!” said Ebinger.
At that point, Seeley said, “bracing was the biggest concern.” Knowing that the entire dome would need to be hoisted, the primary goal became “making sure that nothing moved."
The first step toward that goal was to see that the trusses, so carefully designed, were just as meticulously constructed. “We took our best builders and compensated them for this,” noted Ebinger. “It was an ability-level situation. We didn’t have automated jigging for this job; we took the best builders that we had, and set them up and let them build. It was build, reset everything. And, of course, they had to block and put pucks as many places as possible because there were so many radiuses.”
The dome wasn’t the only aspect of the structure that made truss production difficult. The project was also big. “At the center of the building, the trusses themselves are 31 feet tall, and our tables are only capable of doing 14 feet at a time,” Seeley said. “So these trusses had to be three sections. You have over 100 pieces to make each truss. So it’s a lot.”
Both Seeley and Ebinger had good reason to be proud of the production crew: “We had one packet that went wrong,” Ebinger admitted, but the mistake “was a minor one, and it never went out to the jobsite.” With the trusses ready to go, it was time for Manion Truss to hand things off and see how their creation held up to handling and hoisting.
“The roads were good all the way there,” Ebinger recalled. “We didn’t have to get special permits.” Still, even with a smooth delivery process, there was a lot to be done before the trusses could go up in the air.
“I was very nervous about whether they would fit correctly with all the angles,” admitted Ebinger. To make a tough job even more complicated, the sheeting was anything but simple. “They had to have the plywood specially cut because it’s two layers of plywood in this thing,” Ebinger explained. “I don’t think the contractor would do it again,” he laughed, adding: “I’m sure he’s proud of it now.”
A concrete ring had been set on the jobsite as a temporary footing next to the 32-foot sidewalls of the building. “Once they got it all seated,” Ebinger explained, “they used two 100-ton cranes, one on each side,” to lift the trusses using a frame made of glulam beams.
The entire roof system was nearly 32,000 pounds, Seeley recalled, and it was assembled with only a handful of clarifying questions from the jobsite crew. “Definitely, hats off them!” said Seeley. After weeks of work and worry about callbacks, Seeley and Ebinger went into the day of the lift having shepherded the project through a pretty smooth, if time-consuming process.
“The contractors were apprehensive,” Ebinger remembered. He himself had been reassuring his boss for weeks: “It’s fine. It’s fine! It’s all going to be fine.” Even so, he says, “You lose sleep over things like this.” He joked with the contractor when he arrived on site that he was either there “to watch this truss assembly go on the wall, or I’m here to take another order.”
Fortunately, Ebinger noted, “We got lucky on the day that we did the lift. The wind was very light that day. The crane operators said they could handle 10 to 15 mile an hour winds, and it was only about five.” With the crew and cranes in place, the contractor had a final question: should the jobsite crew expect noise when the assembly was lifted? Ebinger’s guess was yes. “Things are going to try to settle,” he predicted. A little creaking, but it should all be fine.
“When they lifted it up,” he recalled with delight, “it didn’t make a sound! I suppose we over-engineered it.” Still, he said, over-engineered was the best-case scenario. The entire lift took just under 20 minutes and couldn’t have gone better.
“Knowing what I know now,” Ebinger said, “I probably would have approached it a little differently.” While design, production and installation all went well, Ebinger says a little more time spent on the jobsite preparing for delivery and assembly might have meant more peace of mind throughout the process. “More time on site would have been better,” he said. “We expected so many pitfalls and problems—and there really weren’t any.”
Seeley agrees that, as with any project, having done it once could make a second time around go more smoothly. He also agrees, though, that a second chance wouldn’t mean drastic changes. “It was interesting to do,” he said, “very challenging.” It’s the kind of project, he reflected, that shows you what you’re capable of accomplishing—and Seeley said that that’s true of his design work as well as the work of everyone downstream.
“The biggest thing I worried about was getting the trusses built out in the shop to reflect exactly the designs in the computer. The production crew did a great job on it! And so did the framers.” It was a significant team effort, with truly striking results. “You just have to see it to believe it,” Ebinger said. “To actually understand the scope, you definitely need to go take a look.”

