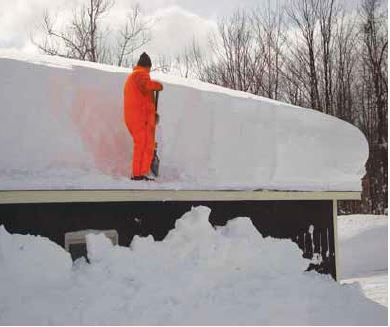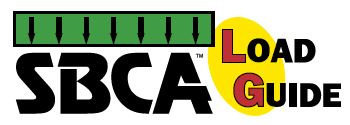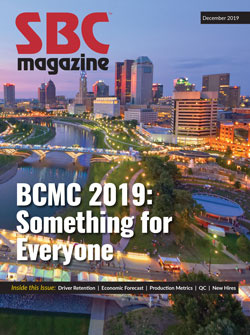Designing Beyond the Defaults
Designing Beyond the Defaults
BCMC Session: Designing for the Code: Green Might Not Always Be Right
Jeff Arneson, P.E., Apex • Jim Vogt, P.E., SBCA
“Software is only as good as the person using it,” says Jim Vogt, director of technical services for SBCA. Naturally, the defaults in the design software are helpful and provide a baseline logic path to follow, but Jim argues the key to success is to make sure that all loading conditions are reviewed and are in conformance with expectations of the building designer.
Jim has produced a series of webinars regarding truss loading that gives an in-depth look into minimum code requirements and basic load combinations.
There is little in load development that is more complicated to determine than environmental loads. Environmental loads include snow, wind, flood, and rain. The reason that these loads are more demanding to develop than dead or live loads is that there are unknowns about the specific site upon which the structure will be constructed that can be difficult to estimate. SBCA’s Load Guide is intended to provide a support system for CMs regarding loads and considerations. However, judgment is also required to ensure a design that accounts for all conditions and conforms to the plans and specs as confirmed by the building designer or owner of the project.
“One of our competitors had a jobsite where the trees that were planted as a wind break for the building were actually causing snow to accumulate on the barn’s roof causing an excessive snow load,” recalls Rick Parrino of Plum Building Systems. “The trees that were intended to prevent damage ended up causing damage in an unexpected way.” This situation illustrates the types of information that the building designer should be aware of when defining the loads that will be applied to any building. Variations from code compliant loads should be specifically highlighted on the plans and specs received by the CM.

Another point Jim makes with regard to paying close attention to highlighted plans, specs, and project specific details is whether the roof slope factor is appropriately applied. In an ideal setting, a metal roof with a high slope is given the benefit of assuming that snow will slide off the roof, therefore reducing the load. The building designer also needs to account for the area of the roof that can accumulate added loads based on the roof system design, including but not limited to valley conditions, multi-level roof planes, and snow guard installation.
While the desire during the design phase may be to get the design to work with the required minimum loading using the program defaults, the building designer should be accounting for many items that affect loading considerations. Truss designers can help building designers in a peer review manner and it is always important for the CM to ensure that all loading conditions are clear and reviewed.
SBCA’s Topical Library for engineers, architects, and specifiers provides additional considerations for a wide variety of truss design issues.


