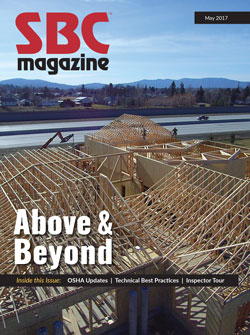The Best Way Forward is a Solid Path Downward
The Best Way Forward is a Solid Path Downward
Tim Snyder was expecting a no-obligation visit when he stopped by Kleet Lumber Company in Huntington, New York early this year. However, “I was asked to come in and talk about our trusses,” Snyder recalled. By the time he left, he’d agreed not only to talk, but also to have his presentation pre-approved by the American Institute of Architects so his audience could earn the professional development credits they needed to maintain their licenses.
Fortunately Snyder, a senior account manager with Universal Forest Products (UFP), knew where to turn for help with both content and AIA approval. Working with SBCA staff, Snyder identified a technical best practice topic that was relevant to his audience of Long Island architects.
The “Code Compliant Construction of Conventionally Framed Roofs and Roof Trusses” best practice covers, in Snyder’s words, “today’s framing practices for transferring loads through a structure.” His audience was hooked. “It was a very positive reaction,” he said. “It was just something that opened their minds.”
The educational program for the topic covers all the basics and is ready for customization with local scenarios. “I related much of the content to area jobs I was out on that day,” Snyder said. The two points that resonated with his group, Snyder reported, was that component framing provides design flexibility as well as a critical second opinion.
For example, said Snyder, “At one jobsite, we were discussing rooftop units and what we could do with trusses to allow for HVAC passage.” The group was impressed with the options open web trusses provide that conventional framing doesn’t. “Buildings have changed over the past twenty years,” Snyder pointed out. “The open concept plan is something that’s more attractive to homeowners.” For architects drawing to satisfy their clients’ desires, Snyder’s presentation was a good reminder that open spaces are a design style trusses are well-suited to accommodate.
“The positive with trusses is that most of the loads are placed on the exterior walls,” explained Snyder. Stick framing, on the other hand, often relies on interior bearing conditions, which are not always fully considered in terms of load paths. Trusses, therefore, are great for giving designers a wide range of floor plan options, including large open spaces, while transferring load through the structure along a path that’s reviewed by many people throughout the design process.
“One thing that the group felt good about was that, in using the roof truss system, there is another set of eyes, someone else with experience” involved in the project, Snyder said. “A lot of architects,” he explained, “use a structural engineer as a backup to go through their building.” An extra person to look things over and point out potential load path issues is a welcome double-check, but if that extra person is the structural engineer, the review doesn’t necessarily happen until after the design is finished. That delay in review can cause real headaches, especially when an issue is identified that means the design needs reworking.
On the other hand, a truss designer’s involvement “earlier on in the project is a help,” said Snyder. “As architects are making up their drawings, a truss designer can aid them along the way.” Snyder reminded his audience that a truss manufacturer is a great partner to have from the very beginning—someone to bounce ideas around with, someone who can help the building designer keep an eye on load paths through the structure, and someone who deserves credit in the final print.
While encouraging the architects to make use of truss designers’ expertise, Snyder was very clear about component manufacturers’ design responsibilities and scope of work. A truss layout, he stressed, is a recommendation document that follows the drawings of the architect and building designer. It helps the framers out in the field to put the trusses where they’re supposed to go.
“What it does not do,” Snyder said, “is take the place of a structural document. We don’t seal the layout; we seal individual truss drawings.” Snyder set the record straight for his audience that component manufacturers seal only those individual drawings and do not take on any additional engineering work. Component manufacturers do not assume liability for a roof, floor or wall system simply by providing a layout. The truss company is responsible for individual trusses, Snyder explained, not for the system as a whole.
Kleet Lumber Company holds architect education events throughout the year, and Snyder says UFP will continue to send representatives to share the presentation he’s customized and communicate the role component manufacturers can play in the design process. “As we encourage architects and structural engineers to engage in a business partnership with component manufacturers, we’re lucky to have the valuable resources of SBCA to rely on,” Snyder noted. He added that he’s eager to share the story of component framing with other groups as well—and, of course, he has an entire library of best practice topics to help him steer the building industry in the right direction.

